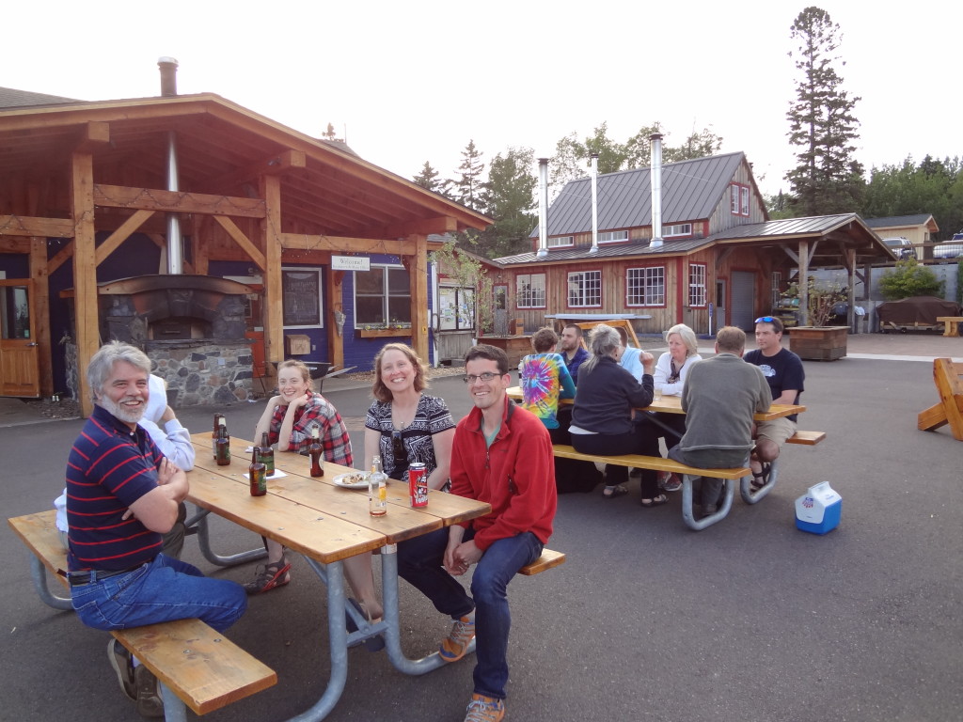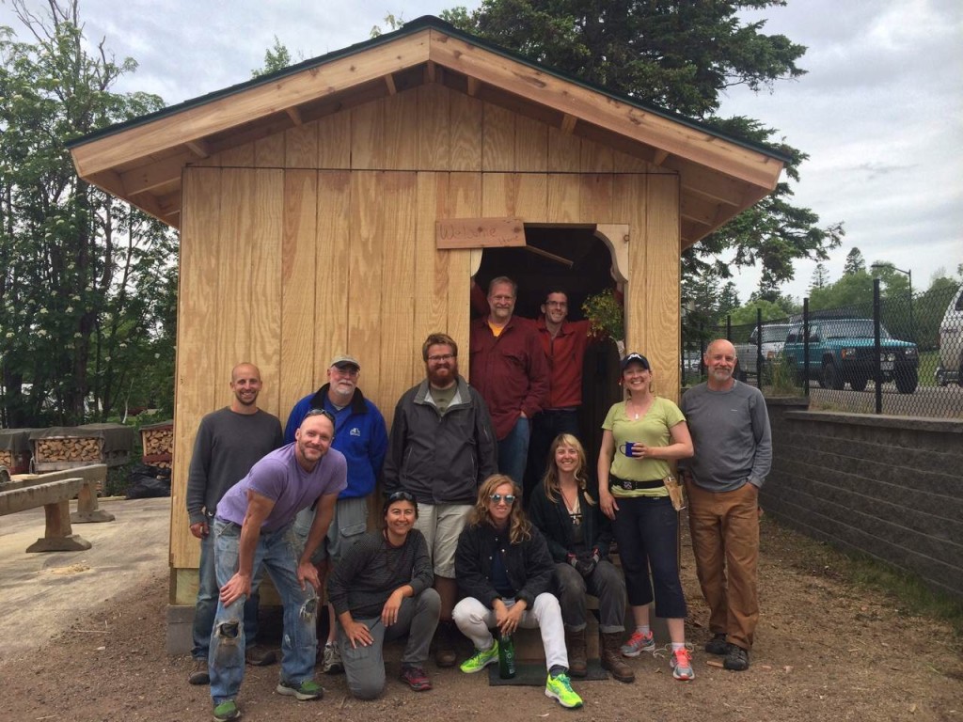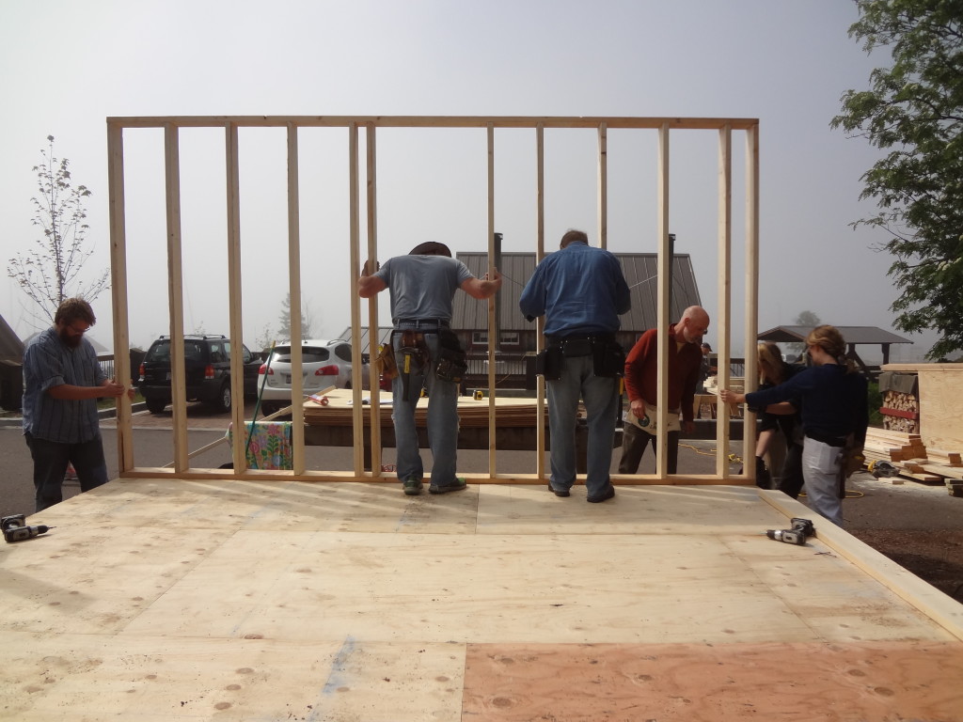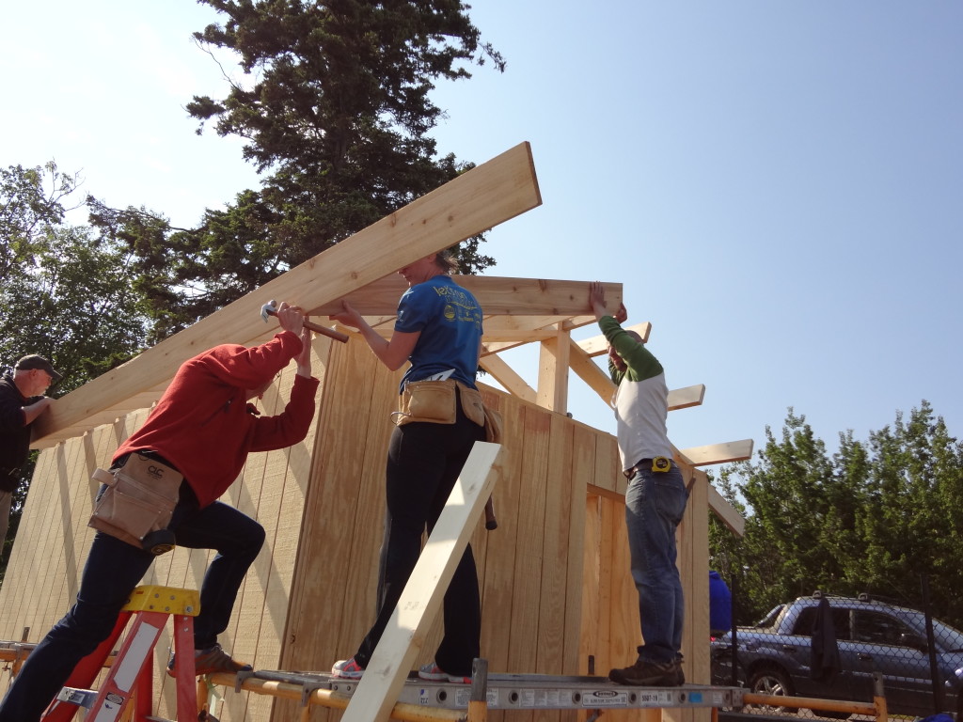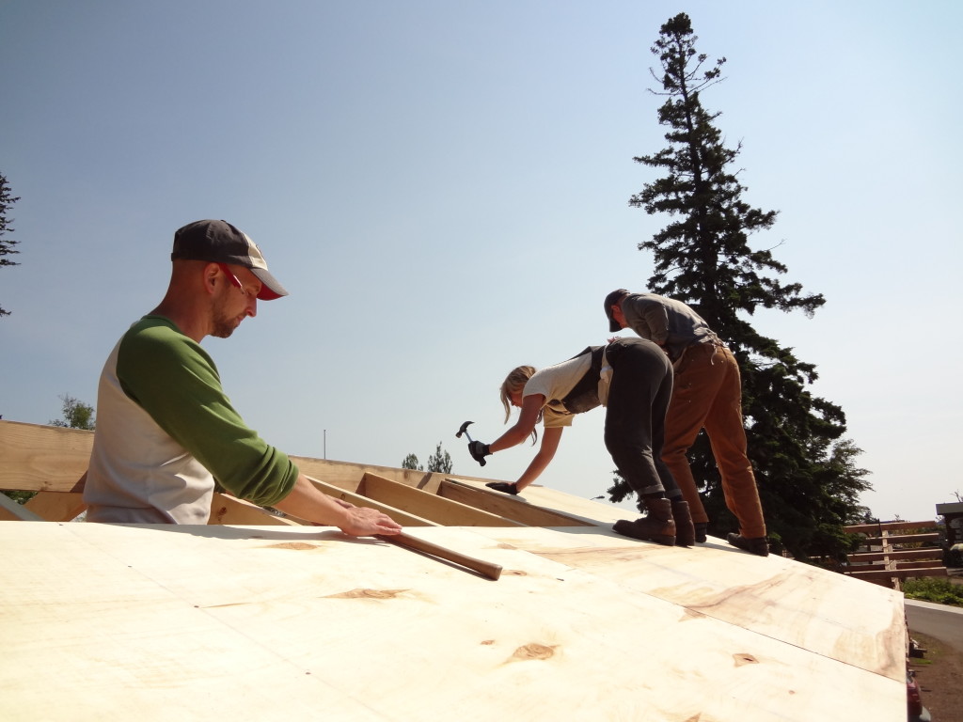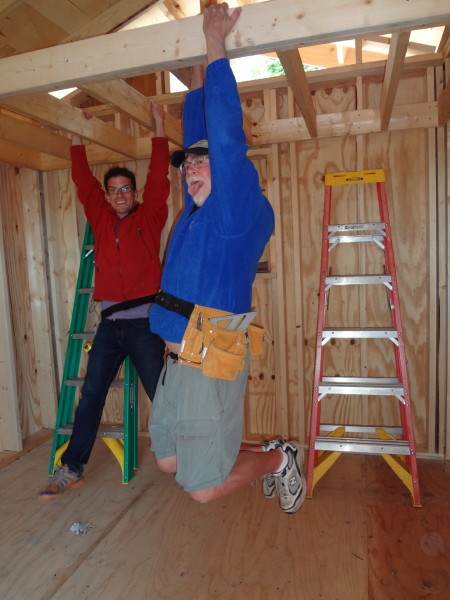Here are the plans for the garden shed that we will be building in the 7-week course. Each of the 7 weeks is dedicated to learning a particular building skill. Week 1: Rubble Trench Foundation; Week 2: Timber Framing; Week 3: Round Pole Framing and Roof Systems; Week 4: Earthen Wall Systems; Week 5: Home… [Read More]
Archives for July 2015
Aprovecho
I just arrived at Aprovecho in Cottage Grove, OR for a 7-week course called the Sustainable Shelter Series. For those of you not familiar with Aprovecho, it’s an awesome place where you can learn all sorts of sustainable living skills, including natural building, permaculture, and small-scale appropriate technologies. You can read more about its history… [Read More]
North House Folk School
The North House Folk School is located in Grand Marais, MN, in a beautiful spot right on the edge of Lake Superior. The campus has a very friendly and welcoming vibe (with a wonderful fish restaurant next door!) They’ve done a great job of creating affordable educational programs in traditional crafts– everything from boatbuilding to… [Read More]
Building a cabin, Day 1
“Building Thoreau’s Cabin” at The North House Folk School, Grand Marais, MN June 2015. In 5 days, we completed the basic structure, outer walls, and roofing. While the size of our cabin was pretty close to Thoreau’s original, the aesthetics and the materials of our cabin differed. I think ours resembled a large dog house 🙂… [Read More]
Building a cabin, Day 2
If you’re in Grand Marais, grab a doughnut and let’s get to work. Today we are going to start building the wall frames. Walls: Here’s a schematic showing the components of an exterior wall frame: We used 2×6’s for the bottom and top plates and for the studs. (You could also use 2×4’s but 2×6’s… [Read More]
Building a cabin, Day 3
Today we are going to be… Framing the roof: Before getting started on the roof, attach a 2nd top plate on top of the four walls to level and square the tops of the walls. Shim this top plate as needed to level it. Decide on your roof pitch. We initially chose a 4/12 pitch,… [Read More]
Building a cabin, Day 4
Roofing continues: Next we will be covering the roof frame with 5/8″ plywood sheets. First, snap lines on the rafters where you will attach the ply sheets. Attach the sheets using 8-penny nails. Remember to stagger the joints of the sheets. To protect the fascia from water damage, attach “Style D drip-edge” onto the edge… [Read More]
Building a cabin, Day 5
Today we are… Building the loft and finishing up! To create some storage room in the cabin, we built a loft. The loft frame was constructed as a 4-sided box with 6 floor joists, using 2×6’s. The long sides of the loft were cut to 109 1/4″ (the interior width of the cabin from stud… [Read More]


